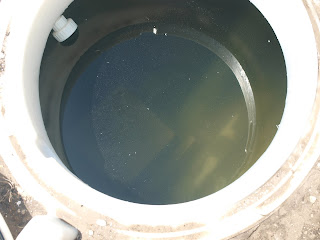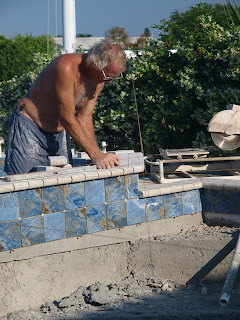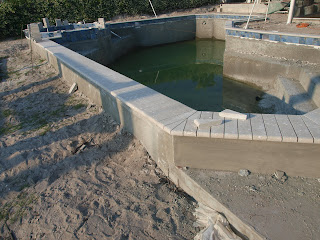
After a few days of activity, including much very noisy tile saw cutting, Stephan and his crew have the pavers done. Naturally, we had to make a few adjustments on the fly. They had the steps leading down to the dock extending straight to the seawall, but we added that angle to match the width of the steps on the dock.
We also had them put in the angle behind the spa instead of a wide corner (bottom left in picture to the right). We're hoping to have a good planting area here for some privacy screening and at least one big palm, so the angle gives us quite a bit more room. But we wanted to be sure we weren't squishing the walkway either - wanted to be sure it was comfortable to walk around - so it's a little wider than the standard three feet on these two sides of the pool.
Note: the 3' wide path measurement starts at the waterline and includes the coping, which is why the 12" pavers didn't fit exactly. So we have: the required 5' from the property line (chain link fence), 3' paver deck, splash in the water.
The five feet of required "green space" starts in the middle of the seawall. Since our new seawall is three feet wide, our "real" green space between the seawall and paver deck is only 3'6" (5' minus 1/2 seawall width or 18") for planting whatever we can fit. This is under much debate right now...
Anyway, I really like how all the steps have turned out. Very nicely spaced, tread and width, very easy to walk up and down. Here's a detail area where the roof gutter downspout on the corner of the lanai turns into the drain line to the cistern, and the two ends of the trench drain that lead off in opposite directions.
The PB stopped by to look at the pavers and we have a discussion about the final few things left on the pool.
(1) Pavers need a muratic acid wash to "open" up the pores, so to speak. We're not sealing them, but they are concrete and absorb some water. The acid wash will allow the water to evaporate evenly throughout each paver.
Apparently if you don't do this, you'll end up with a "picture frame" effect on each paver, where the edges are darker with moisture. Bottom line: we can't do any planting in the "green spaces" yet because acid will be washing off the tiles.
(2) Four waterline tiles are still missing on the inside of the spa. He thinks they're waiting for a shipment, but they're only coming from Sarasota, so how long can that take?
(3) I show the granite chunk of Blue Pearl that I have chosen and the PB shakes his head and says it will look like a big black hole (just like the pool that I went to see back in February -
see this blog entry). I say that this color is not so much black as gray/silver, and anyway it's too late - Maria has probably already cut the spillover piece. He says it doesn't matter, he wants us to be happy and he'll be putting the designer, Erin (his wife), on it to look for a travertine or something lighter that will go with the coping.
(4) We go over the remaining schedule, so it's looking like we're about two weeks to go. Next week will be pumping water, clean up and installing equipment, and the PebbleTec will be shot the following week. This is where the PB says he's going to bring us more samples to make sure we're happy with our choice of PebbleSheen Aqua Blue, because the guy that owned the same pool didn't like it because it felt "gritty". Okay, I don't like "gritty". We'll have to think some more about that.





















































